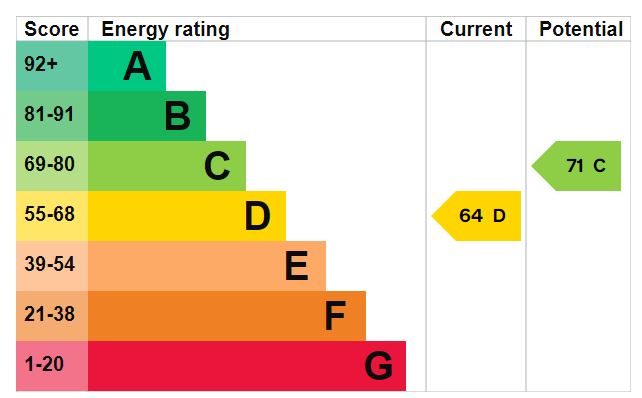A superb and substantial individually designed detached family home situated at the end of a cul de sac in this ever popular village.
Entrance Hall, Sitting Room, Large Family Kitchen/Dining/Living Room, 2 Ground Floor Double Bedrooms (1 with en - suite), Wetroom and WC, 3 First Floor Double Bedrooms (large En-Suite to Master), Shower Room, Large Gardens, Parking and Garaging.
Sudbourne is a pretty village which is ideally located for access to the Suffolk Heritage Coast and there are a variety of wonderful walks around the village and in Tunstall forest. Sudbourne lies about a mile from the historic coastal village of Orford which has a strategically important history with Orfordness (a National Trust reserve) being home to the development of radar. Orford has an ancient Castle Keep, two public houses, a hotel, general store and artisan bakery along with the renowned Butley Oysterage. Sudbourne has its own nature reserve and the RSPB sanctuary at Minsmere lies within convenient reach by car. Other attractions in the area include the world famous concert hall at Snape, home to the internationally famous Aldeburgh Festival - The coastal town of Aldeburgh has a vibrant High Street which has a range of shops, hotels and restaurants and also a golf course.
Cherrydown is a substantial detached family home located at the end of a short cul de sac in the popular village of Sudbourne. The property offers light and extremely spacious accommodation over two floors and is situated in it's own good sized and established plot. Cherrydown has been maintained in good decorative order and benefits from double glazing and oil fired central heating - seemingly ideal as an excellent family home the property is also worthy of consideration as the most wonderful holiday retreat with easy access to the coast.
The entrance hall has a parquet floor, stairs to the first floor and gives access to the reception rooms. The sitting room makes an excellent main reception room having fireplace with log burner, fitted shelving and parquet floor. The extremely spacious family kitchen dining room is the 'hub' of the house and is perfect for entertaining. Fitted floor units with granite worksurface and central island. Twin bowl china sink. Aga and separate four ring propane gas hob and double oven. Tiled floors and gatefold glazed doors to outside. Off the kitchen is a utility room with plumbing for washing machine and cupboard housing oil fired boiler and hot water cylinder. Also off the kitchen is hallway giving access to a wet room and cloakroom. The ground floor has two double bedrooms, one with an en-suite shower room. The first floor landing gives access to three further double bedrooms with a wonderful en-suite to the master with free standing bath, double width shower cubicle, washbasin and WC. Also on the first floor is a shower room. Outside at the front of the property is ample off road parking and a garage with cart lodge alongside. Behind the property there is a paved patio and the large rear garden is laid to lawn with a wide variety of shrubs and trees and backs on to farmland.
SERVICES: Mains water, electricity are available to the property. Central heating is provided by the oil fired boiler located in the utility room with radiators throughout the property.
LOCAL AUTHORITY
East Suffolk District Council, Council Offices, East Suffolk House, Station Road, Melton, Woodbridge, IP12 1RT Tel: 01394 383789
COUNCIL TAX BAND = F
Cherrydown is a substantial detached family home located at the end of a short cul de sac in the popular village of Sudbourne. The property offers light and extremely spacious accommodation over two floors and is situated in it's own good sized and established plot. Cherrydown has been maintained in good decorative order and benefits from double glazing and oil fired central heating - seemingly ideal as an excellent family home the property is also worthy of consideration as the most wonderful holiday retreat with easy access to the coast.
The entrance hall has a parquet floor, stairs to the first floor and gives access to the reception rooms. The sitting room makes an excellent main reception room having fireplace with log burner, fitted shelving and parquet floor. The extremely spacious family kitchen dining room is the 'hub' of the house and is perfect for entertaining. Fitted floor units with granite worksurface and central island. Twin bowl china sink. Aga and separate four ring propane gas hob and double oven. Tiled floors and gatefold glazed doors to outside. Off the kitchen is a utility room with plumbing for washing machine and cupboard housing oil fired boiler and hot water cylinder. Also off the kitchen is hallway giving access to a wet room and cloakroom. The ground floor has two double bedrooms, one with an en-suite shower room. The first floor landing gives access to three further double bedrooms with a wonderful en-suite to the master with free standing bath, double width shower cubicle, washbasin and WC. Also on the first floor is a shower room. Outside at the front of the property is ample off road parking and a garage with cart lodge alongside. Behind the property there is a paved patio and the large rear garden is laid to lawn with a wide variety of shrubs and trees and backs on to farmland.
SERVICES: Mains water, electricity are available to the property. Central heating is provided by the oil fired boiler located in the utility room with radiators throughout the property.
LOCAL AUTHORITY
East Suffolk District Council, Council Offices, East Suffolk House, Station Road, Melton, Woodbridge, IP12 1RT Tel: 01394 383789
COUNCIL TAX BAND = F


