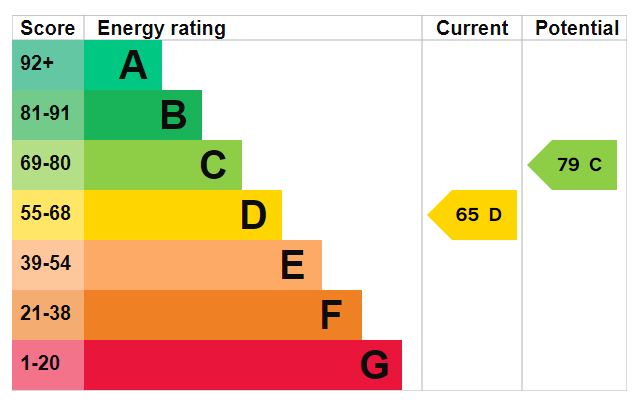A first and second floor flat offering light and spacious accommodation with an attractive outlook from the upper floor conveniently located for the town centre with designated parking space.
THE PROPERTY: This excellent flat offers light and spacious accommodation over two floors and has well proportioned rooms with high ceilings. The property benefits from gas fired heating (the boiler having been replaced this year) and sealed unit double glazed windows throughout. Having two double bedrooms and an attractive outlook from the upper floor the flat has been let out and would seemingly be suitable for the investor but is worthy of consideration as a full time residence or holiday bolthole and thus viewing is strongly recommended.
LOCATION: Saxmundham offers an excellent range of local amenities including a Waitrose and Tesco supermarket, a Primary School and recently opened Free School. There is a vibrant High Street and a Wednesday market together with art galleries, pubs and restaurants. The attractions of the Suffolk Heritage Coast lie within convenient reach by car and include the world famous Snape Maltings Concert Hall which is home to the internationally renowned Aldeburgh Festival. The seaside towns of Aldeburgh and Southwold lie within convenient reach by car and other attractions include nature reserves at Minsmere, Havergate Island and Shingle Street, ancient castles at Framlingham and Orford and golf courses at Aldeburgh, Thorpeness, Halesworth and Hinton. The railway station at Saxmundham provides a regular service to London (Liverpool Street) via Ipswich..
The accommodation comprises External staircase from the ground floor leads to the front door providing a small seating area.
ENTRANCE HALL Front door. Wall mounted gas-fired boiler. Fitted carpet. Staircase to the second floor. Understair recess.
SITTING ROOM 4.76m x 3.94m A double aspect room with UPVC double glazed window and secondary glazed bay window. Fitted carpet. TV point. Opens to the kitchen
KITCHEN 3.90m x 2.88m Fitted with laminated worktop surfaces. Single drainer stainless steel sink with mixer taps and tiled splashbacks, cupboards under. Base level units with wall mounted cupboards. Washing machine. Tall fridge/freezer. Four ring gas hob. Double electric oven . Extractor hood. UPVC double glazed window.
SECOND FLOOR LANDING
BEDROOM ONE 4.02m x 2.97m UPVC double glazed window. Built-in wardrobe. Radiator.
BEDROOM TWO 3.32m x 2.91m A rear aspect room with UPVC double glazed window. Radiator. Views over Saxmundham's roof scape towards the Church.
BATHROOM White suite panel bath with over bath shower and glazed shower screen. W.C and washbasin. Radiator. UPVC double glazed window.
OUTSIDE Allocated parking space.
LOCATION: Saxmundham offers an excellent range of local amenities including a Waitrose and Tesco supermarket, a Primary School and recently opened Free School. There is a vibrant High Street and a Wednesday market together with art galleries, pubs and restaurants. The attractions of the Suffolk Heritage Coast lie within convenient reach by car and include the world famous Snape Maltings Concert Hall which is home to the internationally renowned Aldeburgh Festival. The seaside towns of Aldeburgh and Southwold lie within convenient reach by car and other attractions include nature reserves at Minsmere, Havergate Island and Shingle Street, ancient castles at Framlingham and Orford and golf courses at Aldeburgh, Thorpeness, Halesworth and Hinton. The railway station at Saxmundham provides a regular service to London (Liverpool Street) via Ipswich..
The accommodation comprises External staircase from the ground floor leads to the front door providing a small seating area.
ENTRANCE HALL Front door. Wall mounted gas-fired boiler. Fitted carpet. Staircase to the second floor. Understair recess.
SITTING ROOM 4.76m x 3.94m A double aspect room with UPVC double glazed window and secondary glazed bay window. Fitted carpet. TV point. Opens to the kitchen
KITCHEN 3.90m x 2.88m Fitted with laminated worktop surfaces. Single drainer stainless steel sink with mixer taps and tiled splashbacks, cupboards under. Base level units with wall mounted cupboards. Washing machine. Tall fridge/freezer. Four ring gas hob. Double electric oven . Extractor hood. UPVC double glazed window.
SECOND FLOOR LANDING
BEDROOM ONE 4.02m x 2.97m UPVC double glazed window. Built-in wardrobe. Radiator.
BEDROOM TWO 3.32m x 2.91m A rear aspect room with UPVC double glazed window. Radiator. Views over Saxmundham's roof scape towards the Church.
BATHROOM White suite panel bath with over bath shower and glazed shower screen. W.C and washbasin. Radiator. UPVC double glazed window.
OUTSIDE Allocated parking space.



