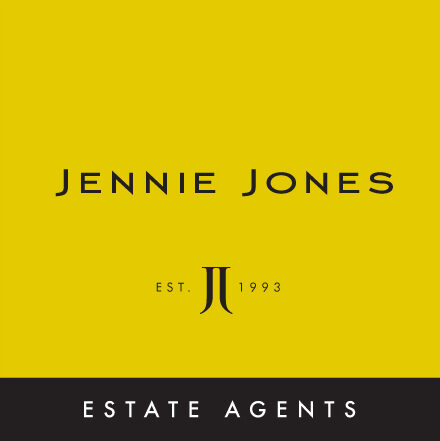
Are buy to let landlords to blame for the housing market?
We like to go the extra mile and will even hit the streets to make sure we find just what you’re looking for! Our unique buyer service is here to make your property search a more positive and enjoyable experience. Lorem ipsum dolor sit amet, consectetur adipiscing elit. Donec porta,

